Lowering a basement floor is a complex and significant renovation process that can enhance living space and increase property value. The cost of this undertaking varies on several factors.
In addition, accurate budgeting and professional consultation are essential for informed decision-making. In this guide, we’ll show all the cost-related aspects of this endeavor.
How Much Does It Cost to Lower a Basement Floor?
Estimating the cost of lowering a basement floor can be quite challenging due to the multitude of variables involved. However, for a conservative outlook, considering estimates from reliable online sources, the expenses could range from $10,000 for a simpler project to a substantial $60,000+ for more complex jobs.
Moreover, contractors warned to set aside at least 10 to 20% of the budget solely for engineering costs. Preparedness and professional guidance are crucial for successful and well-budgeted basement floor-lowering endeavors.
What Are the Different Ways to Lower a Basement Floor?
Underpinning
This technique involves strengthening the foundation of the existing structure to allow for further excavation. It typically includes the installation of additional supports or piers beneath the current foundation to enhance stability.
Underpinning can be a complex and costly process, but it is effective in creating more headroom in the basement and expanding usable space. Professional consultation and engineering expertise are essential to ensure the safety and success of the underpinning process.
Bench-Footing
In this method, the existing walls are carefully excavated in a series of terraced or stepped levels, resembling a bench, hence the name. This process provides additional height and space while maintaining the structural integrity of the foundation.
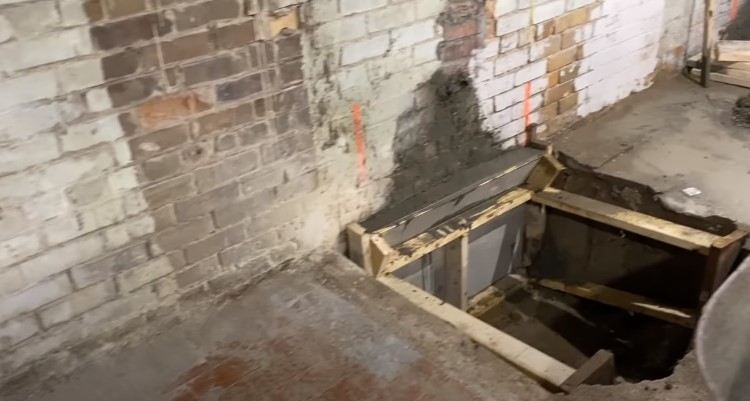
Bench-footing is a cost-effective alternative to underpinning and is suitable for certain soil and site conditions. However, professional evaluation and construction expertise are crucial to ensure the safety and stability of the modified basement.
Factors That Affect the Overall Cost of Lowering a Basement Floor
Lowering a basement floor can be a transformative and beneficial renovation, but it comes with a range of complexities and costs. The total expenses can vary significantly depending on several crucial factors that need careful consideration.
Understanding these factors is essential for accurate budgeting and making informed decisions.
Basement Size and Layout
The size and layout of the basement play a fundamental role in determining the overall cost. Larger basements will require more excavation and additional materials, increasing the expenses.
Complex layouts with intricate designs, multiple rooms, or structural obstacles can also add to the cost as they demand more labor and customization.
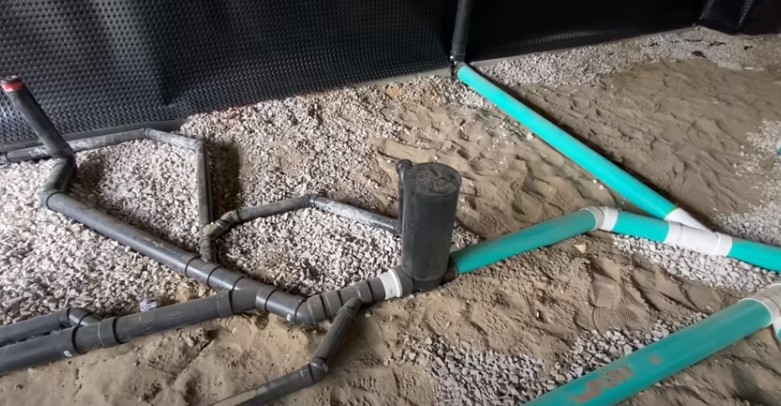
Depth of Excavation
The depth to which the basement floor needs to be lowered directly impacts the cost. Deeper excavations entail more extensive work, requiring stronger structural support, and may require additional engineering solutions.
As the excavation depth increases, so does the complexity of the project, leading to higher overall costs.
Foundation Type and Stability
The type and condition of the existing foundation significantly influence the cost of lowering a basement floor. Different foundation types, such as poured concrete or stone, require varying approaches for modification.
Additionally, if the foundation is compromised or unstable, additional reinforcement and underpinning may be needed, contributing to higher expenses.
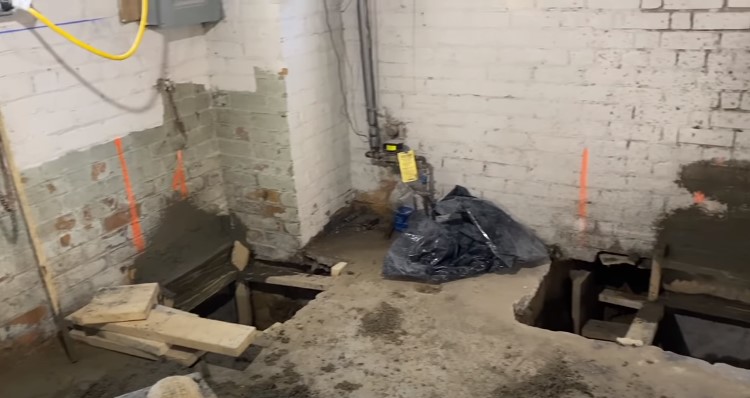
Waterproofing and Drainage
Lowering the basement floor can expose the structure to new waterproofing and drainage challenges. Adequate waterproofing measures must be implemented to prevent water infiltration and potential flooding.
Installing proper drainage systems, sump pumps, and moisture barriers adds to the project cost but is crucial for ensuring a dry and safe basement environment.
Utility Relocations
Lowering the basement floor may require the relocation of existing utilities like plumbing, electrical, and HVAC systems. These relocations demand skilled professionals and may necessitate adjustments to the existing infrastructure, which can add significant costs to the project.
Permits and Inspections
Basement floor-lowering projects often require various permits and inspections to ensure compliance with building codes and safety regulations. Obtaining these permits and undergoing inspections adds administrative costs and potential delays to the overall project timeline.
Professional Fees and Labor Costs
The expertise of professionals involved, such as engineers, architects, and contractors, affects the overall cost. Highly skilled professionals may charge higher fees but are crucial for the success and safety of the project.
Labor costs also depend on the complexity and duration of the work, impacting the overall budget.
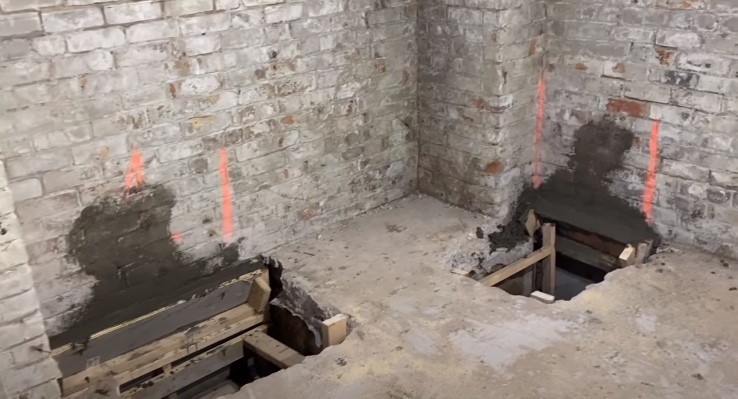
What Are the Extra Costs Associated With Lowering a Basement Floor?
Lowering a basement floor can be a complex and costly renovation project, with various extra expenses beyond the basic construction costs. Understanding these additional costs is crucial for accurate budgeting and avoiding unexpected financial burdens.
Structural Reinforcement and Underpinning
One of the significant extra costs associated with basement floor lowering is structural reinforcement. When excavating deeper, the existing foundation may require underpinning—a process involving the installation of additional supports or piers to enhance its stability.
Underpinning ensures the foundation can handle the increased load and prevents structural issues, but it adds to the overall expenses due to the specialized engineering and construction work involved.
Waterproofing and Drainage Upgrades
Lowering the basement floor can create new waterproofing challenges. To prevent water infiltration and potential flooding, proper waterproofing measures need to be implemented.
This may include installing drainage systems, sump pumps, moisture barriers, and sealing the basement walls and floor. Waterproofing is essential for maintaining a dry and safe basement environment, but it adds to the project cost.
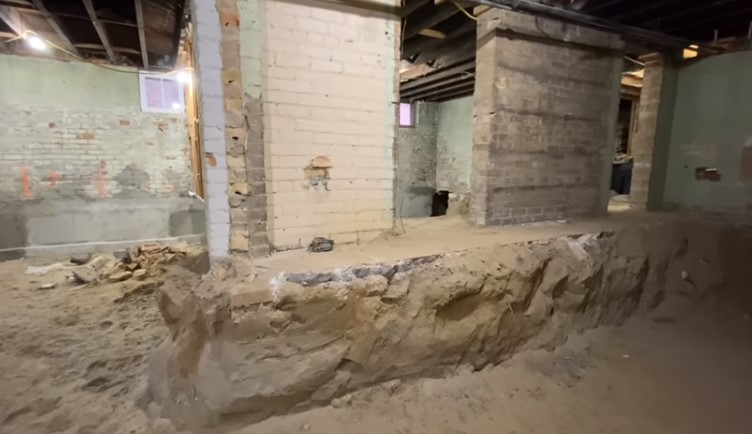
Excavation and Debris Removal
Deeper excavation to lower the basement floor generates more debris and excavated soil, which needs to be removed from the site. Excavation and debris removal costs depend on the volume of material to be disposed of and the accessibility of the site for heavy equipment.
Permits and Inspections
Lowering a basement floor typically requires various permits and inspections to ensure compliance with building codes and safety regulations. The costs associated with obtaining these permits and scheduling inspections should be factored into the budget.
Architectural and Engineering Fees
Professional services from architects and structural engineers are essential for designing the project, obtaining permits, and ensuring the safety and integrity of the structure. The fees for these specialized services are additional expenses to consider.
Temporary Housing and Storage
Depending on the scope of the project, homeowners may need to relocate temporarily during construction. The costs associated with temporary housing and storage of belongings should be accounted for in the overall budget.
How to Lower a Basement Floor?
Lowering a basement floor can significantly increase the usable space in a property and enhance its value. However, it is a complex and labor-intensive project that requires careful planning, professional expertise, and adherence to safety regulations. Here’s a step-by-step guide on how to lower a basement floor:
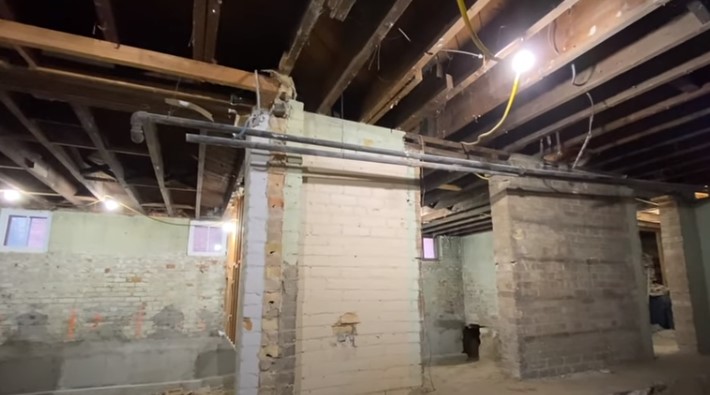
Initial Assessment and Planning
Begin by conducting a thorough assessment of the existing basement and foundation. Evaluate the basement’s current layout, structural integrity, and the feasibility of lowering the floor.
Engage the services of a structural engineer or a professional contractor to inspect the foundation and determine the most suitable approach for your specific property.
Obtain Necessary Permits
Check with your local building authorities to identify the required permits for the basement floor-lowering project. Depending on the scope of the work, you may need excavation permits, structural permits, and other approvals before commencing the project.
Temporary Relocation and Storage
Lowering a basement floor is a major undertaking that can disrupt daily life. Depending on the project’s extent, consider temporary relocation during the construction phase.
Arrange storage facilities for belongings that need to be moved out of the basement area.
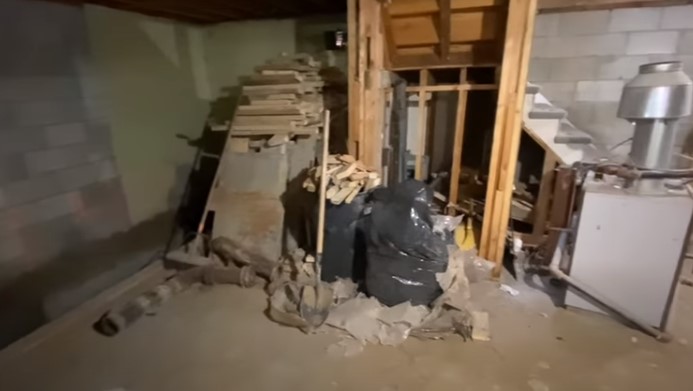
Structural Reinforcement
If the depth of the excavation exceeds the existing foundation’s capacity, underpinning or bench-footing may be necessary to strengthen the structure. Underpinning involves installing additional supports beneath the foundation while bench-footing excavates the floor in a series of terraced levels.
Choose the most appropriate method based on the engineer’s recommendations.
Excavation and Floor Lowering
Carefully excavate the basement floor to the desired depth, ensuring safety measures are followed at all times. The excavated soil should be removed from the site promptly.
Lower the floor in steps if using the bench-footing method, while underpinning will require more precision in lowering the floor evenly.
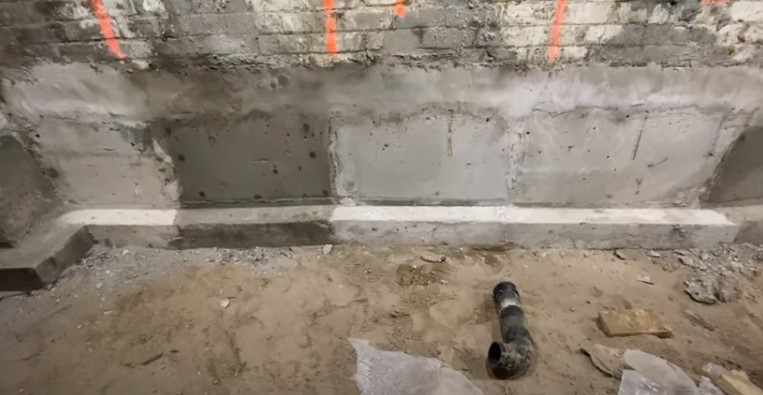
Waterproofing and Drainage
Implement a robust waterproofing system to protect the basement from water infiltration. Install drainage systems, sump pumps [1], and moisture barriers to prevent water-related issues in the future.
Utility Adjustments
Relocate any utility lines or systems that may be affected by the lowered floor level. This may involve rerouting plumbing, electrical wiring, and HVAC ducts to accommodate the new floor height.
Floor and Structural Finishing
After lowering the basement floor, proceed with floor finishing, which may involve concrete pouring or other suitable materials. Additionally, ensure that any structural modifications are completed and inspected for safety and compliance.
Final Inspection and Cleanup
Once the project is completed, schedule a final inspection to ensure all work meets building codes and safety standards. Thoroughly clean the basement and restore any disrupted areas to their original condition.
Conclusion
Determining the cost to lower a basement floor is a multifaceted process influenced by various factors such as basement size, depth of excavation, foundation type, and chosen method.
Precise estimates and professional consultations are vital to execute this renovation efficiently and within budget.

